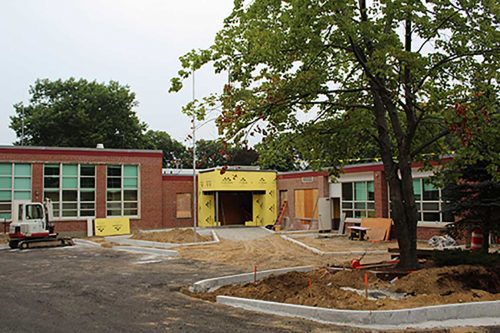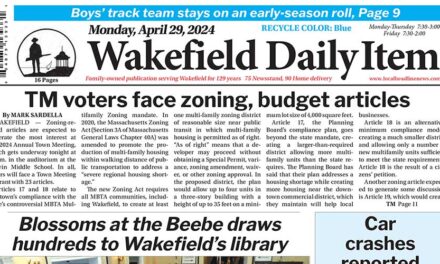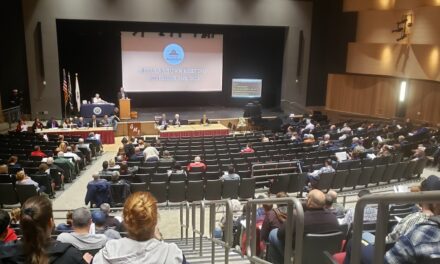
CREWS ARE working overtime to make sure the significantly improved Walton School on Davidson Road is ready for the start of the academic year. (Colleen Riley Photo)
Published in the August 16, 2018 edition.
By MARK SARDELLA
WAKEFIELD – The Walton School is expected to be ready for faculty and students by the Sept. 6 start of school even as “two shifts of tradesmen” are “working overtime” to complete the $6 million addition/renovation of the school before the end of summer vacation.
“We do anticipate that Walton will be ready for the start of the school year,” Superintendent Douglas Lyons told the Daily Item yesterday. “The Permanent Building Committee along with (Town Administrator) Steve Maio have provided significant leadership and support to accelerate the work. Crews are working overtime to complete the project before the start of the school year. We are also anticipating that we will have access to all spaces needed to start school.”
Lyons sent a memorandum to Walton parents on Aug. 13, reporting on an Aug. 9 progress meeting.
“The Permanent Building Committee (PBC) was very pleased with the progress that has been made, especially in the last few weeks,” Lyons wrote to parents. “The scope of work in the old building has increased as it often does when renovating older buildings, and with these changes have come delays.”
Still, Lyons insisted that the PBC “has reported that we will be able to get into the building before the start of school. Due to the accelerated pace of work, Lyons said, “We are confident that it will all come together and appreciate the leadership and support from both the PBC and the Town Administrator.”
He said that Walton School administration and teachers will be collaborating with Wakefield Public Schools administration and facilities leadership to plan the move back into the school.
“We are learning, on the school side, that we need to be patient and flexible,” Lyons noted in his memo to Walton parents.
Lyons elaborated yesterday in an email to the Item.
“My note about being patient and flexible,” Lyons explained, “is a reminder that this project is a complex undertaking that has had changes and obstacles that occur naturally when renovating and adding a new building onto an existing structure. The teachers, administrators, parents and especially students have been exceedingly flexible working while construction was underway last year. We are almost at the end and all are excited to get into the new spaces.”
In response to concerns raised by school officials and Walton parents, the 2016 Annual Town Meeting appropriated $50,000 for a site study to determine how best to address space constraints at the school. In September of 2016, the Permanent Building Committee selected Tappe Associates of Boston, the same architectural firm that designed the Galvin Middle School, to perform the study of the Walton.
The study found that while the 1952 building was structurally sound, the design and layout created challenges for the delivery of 21st century education to the students of Wakefield. The building space could not accommodate a kindergarten class, meaning that neighborhood kindergarten pupils had to be transported to other schools.The study also concluded that the building had other limitations, including:
Undersized cafeteria and lunch service area.Lack of space for teacher collaboration.Lack of adequate dedicated classroom space for art, music and a library.Inadequate physical education space.Outdated classrooms.No fully automated fire protection.Lack of meeting areas.Lack of faculty bathroom facilities.Lack of space for students to work in groups.In addition, the study concluded that the security system at the Walton was not adequate for today’s school environments. Office space was also limited, according to the study, with the principal’s office often doubling as a conference room or testing center. The nurse’s office was also deemed inadequate.
The May 2017 Annual Town Meeting appropriated $5.7 million for the Walton renovation and construction project.
The project, now approaching completion, is expected to address longstanding space needs at the school and allow children to attend kindergarten in their own neighborhood.
The project included demolishing the modular classrooms on the site and replacing them with a pre-engineered metal building that is structurally separated from the existing building. This addition will create a new gymnasium, kitchen, art classroom and bathrooms along with storage space.
Also taking place are mostly non-structural renovations to the existing building, including reconfiguring existing spaces and upgrades to mechanical, electrical, fire protection and plumbing systems.




