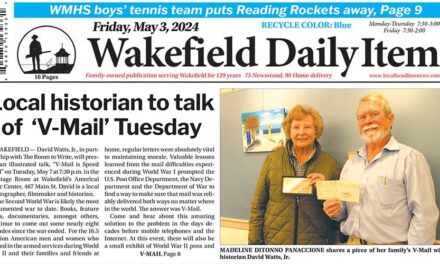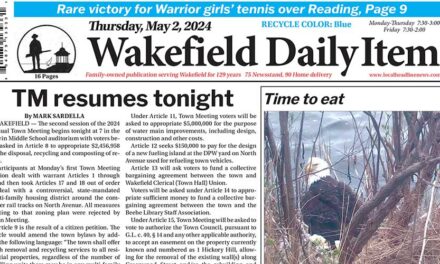Published in the November 19, 2020 edition.
By MARK SARDELLA
WAKEFIELD — The Zoning Board of Appeals spent more than two hours last night delving into various aspects of a proposed four-story, 30-unit apartment building at 610 Salem Street, the former Taylor Rental site, near the Lynnfield line
Attorney Brian McGrail led the team for the applicant.
First up was traffic. Bill Bergeron of Hayes Engineering talked about a traffic study that was done on behalf of the applicant that showed a minimal impact from the project on nearby roadways.
He said that morning peak-hour traffic would increase by six vehicles and there would be no increase in the afternoon peak-hour traffic. Throughout the day, traffic on Salem Street would increase by 117 vehicles as a result of the project.
Bergeron added that even combined with a recently approved 19-unit project at 581-583 Salem St. and a newly proposed 21-unit project coming up 535-527 Salem St., the traffic impact would be “minimal.”
Police Lt. Joseph Anderson, the Traffic Advisory Committee chairman, agreed that the traffic impact would be “very minimal,” as did Matt Keeley of VHB, the town’s traffic consultant.
Neighbors on nearby side streets were less convinced.
Janine Cook of Jessica Lane said that the trucks coming out of the UPS facility on Kimball Lane must go through Wakefield, resulting in major traffic tie-ups already.
Erin Cook of Jessica Lane expressed concern that without adequate parking, cars from the new buildings would end up parking on both sides of Walton Street impeding emergency vehicles from getting to her neighborhood.
Kim McDonald and Shane McCarthy of Old Colony Drive also voiced concerns about the adequacy of parking being provided at the new developments.
It was pointed out that both 610 Salem St and 581-583 Salem Street will have more than the required number of off-street parking spaces.
Bronwyn Della-Volpe of Cyrus Street was skeptical of the traffic counts, saying that, “Reality is often different than studies.”
McGrail asked John Ogren of Hayes Engineering to display a “context plan” that the board had requested, showing the relative size of the other buildings in the general area of the proposed building.
Architect Peter Sandorse displayed renderings showing revisions to the design of the building based on previous feedback from the board. He pointed to a larger and more prominent main entrance, enhanced by more glass and added plantings. He also showed a revised floor plan.
Landscape architect James Emmanuel reviewed the landscaping plan for the site, which included red maple trees along the front of the building and river birches along the Lynnfield side of the proposed building, near the wetland. He also proposed a native conservation seed mix along with other beneficial shrubs in the wetland buffer zone. He said that the overall landscape plan had been coordinated with the Conservation Commission.
Emmanuel said that he was confident that four existing trees on the Wakefield side of the building could be preserved.
Board member Chip Tarbell said that he would prefer to see more mature trees planted so that their impact of softening the look of the project would be achieved sooner.
McGrail concluded by noting that the project will clean up and beautify the riverfront area coming into Wakefield from Lynnfield and make for a more attractive gateway to the town.
The hearing was continued to the boards Dec. 16 meeting, when the focus will be on lighting and architectural materials.




