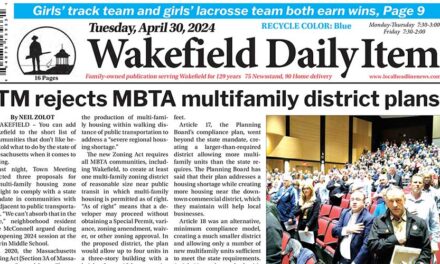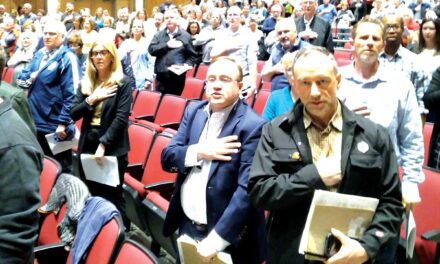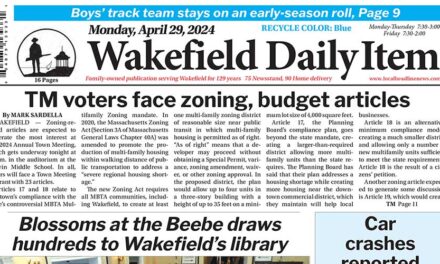Published in the April 2, 2019 edition.
By MARK SARDELLA
WAKEFIELD — The Zoning Board of Appeals was generally pleased with the latest changes to a proposal for a 40B development at Tarrant Lane after the developer further reduced the number of units and modified the design in response to ZBA feedback.
The project was initially proposed on Jan. 9 as a 190-unit development consisting of three five-story buildings off Hopkins Street near the Reading line. But the ZBA expressed its concern over the project’s density and massing, and a new design was produced that altered the layout of the buildings, reduced their size and cut the number of units to 175.
That redesign, presented on March 13, reoriented the layout so that the narrow side of one of the buildings would face Hopkins Street, rather than the wide side as the original plan called for. The second design also relocated the clubhouse as part of a “tiered” approach, with the smaller clubhouse building moved to the front of the site, serving as a transition to the taller buildings behind it.
But the ZBA still had issues with size and massing, so the development team returned last week with a plan that removed two more units and adjusted rooflines in an effort to enhance the “tiering” of the buildings.
Representing developer Anthony Bonacorso, attorney Jesse Shomer told the ZBA that the buildings now tier from lower to higher from all directions into the site.
Board members expressed their general approval of the direction that the project was taking in terms of density and size.
Asked what equipment would be on the roofs of the higher buildings, architect Rob Shaefer said that even if they decide to place air conditioning units on the roof, they wouldn’t be visible from the ground due to the parapets.
But ZBA Chairman David Hatfield said that the board would still want the plans to show what is on the roofs as well as any vents that might be located on the building facades. ZBA member Chip Tarbell said that he would want to know what could be seen from the higher elevation of South Street as well as what might be visible from the top floors of buildings in neighboring complexes.
Landscape architect Elliot Brundage reviewed his design for plantings in and around the site at last week’s hearing. Trees will be a mix of deciduous, evergreen and flowering varieties. In various locations, they will be used as screening or to soften the verticality of the buildings. The courtyard between the three buildings will be artificial turf, since it will be above the underground parking.
Tarbell questioned the size of the trees as represented on the renderings presented by Brundage. He said that he wanted to see how they would look when planted, as opposed to several years after the project is built. He said that board may want larger trees planted in some areas.
When the hearing was opened to public testimony, Henry Marcy of Summit Drive in Reading maintained that the 269 required parking spaces would not be adequate. He further warned against allowing the developer to rent the proposed 157 underground spaces separately from the units. He said that this had been a “disaster” at the neighboring Wakefield Vista complex. Tarbell agreed that the details of the underground parking arrangement needed to be clarified.
Marcy also pointed to what he described as a “major flaw.” He insisted that the entrance to the underground parking garage should not be from Hopkins Street but rather from within the site itself.
Kathleen Devine of Summit Drive in Reading asked if the clubhouse could be incorporated into one of the other buildings, rather than its own separate building. Devine said that she would prefer to see the clubhouse space used for more parking.
Tom Tibbetts of Hopkins Street in Wakefield said that he was promised a rendering of what the project would look like from his house, which is directly across the street, but that view has not been provided. The project team indicated that they would provide it.
The hearing was continued to April 10, when the focus will be on traffic.




