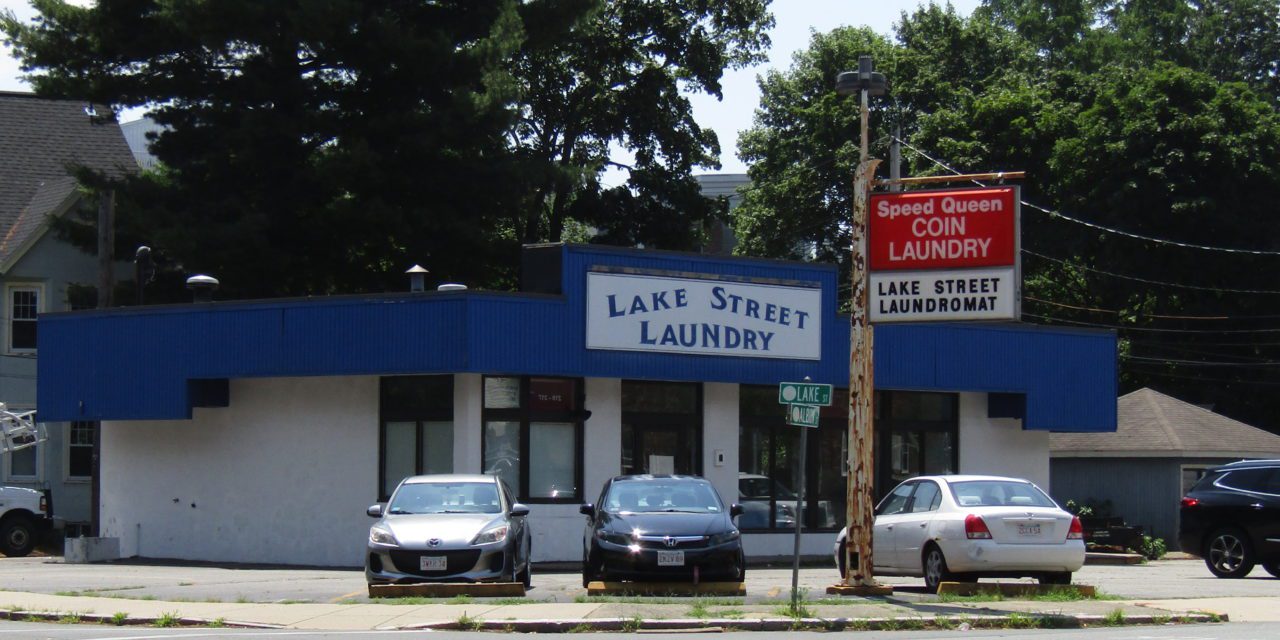THE CURRENT SITE of the Lake Street Laundromat at the corner of Albion and Lake streets, is being eyed for 10 garden style apartments in combination with commercial use. (Mark Sardella Photo)
By MARK SARDELLA
WAKEFIELD — The latest attempt to take advantage of a provision of the Zoning Bylaws designed to encourage mixed-use residential/commercial development in the business and industrial zones and near transportation hubs is a project proposed at 198 Albion St., the current site of the Lake Street Laundromat.
Giancarlo Tiberi is seeking Special Permits and other relief to allow a 10-unit garden style apartment building with a combination of other uses including retail/service establishments and/or restaurant.
Tiberi and his local attorney Brian McGrail appeared before the Zoning Board of Appeals last week to discuss the plans. Also attending the hearing for the development team were John Ogren of Hayes Engineering and Peter Sandorse of Phoenix Architects.
McGrail told the ZBA that his client has purchased the property at 198 Albion St. and is looking to do a high-end rental project on the site. He said that Tiberi wants to do the project right and in such a way that it fits into the neighborhood. For that reason, McGrail said, he is only seeking to do 10 residential units – half the the number that would be allowed.
There would be eight one-bedroom units and two two-bedroom units with either a retail store or a restaurant on the ground floor. McGrail said that Tiberi has done a number of similar projects in the North End of Boston and elsewhere.
Ogren showed a diagram of the existing conditions on the site, which he noted is almost entirely in the Business District, with a small corner in the Industrial Zone.
He noted that practically the entire site is now covered by impervious surface. The proposed project would reduce the impervious surface by nearly 20 percent.
Ogren said that that 15 parking spaces would be required under the bylaw and 17 are proposed.
ZBA member Chip Tarbell questioned whether additional parking would be needed for the commercial space on the first floor. Ogren noted that since it would be less than 1,000 square feet, no additional parking is required, but McGrail admitted that if a sit-down restaurant goes in that space, additional parking would be required.
Ogren said that stormwater runoff will be treated on site and then tie into the drainage system on Lake Street.
There was some discussion of putting the electric utilities underground.
Sandorse showed the floor plans for the residential units on the second and third floors. Each apartment will be 560-720 square feet. There was discussion of the possibility of a rooftop deck on the Lake Street side.
Sandorse said that the exterior style would be similar to the Harvard Mills building. He showed renderings of all four sides of the proposed building.
ZBA chairman David Hatfield said that he liked the look of what was being proposed for that neighborhood. Board member Jim McBain agreed that the proposed building was appropriate to the scale of the neighborhood.
Hatfield noted that the applicant and the board will get into more details of the architecture and civil aspects of the site at upcoming hearings.
In the meantime, McGrail said, he will touch base with the Traffic Advisory Committee regarding the plans for the site.
No one from the public offered any testimony at last week’s hearing.
The hearing was continued to the ZBA’s Aug. 17 meeting.





