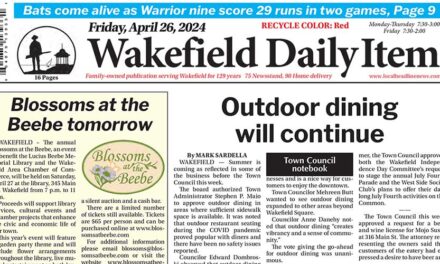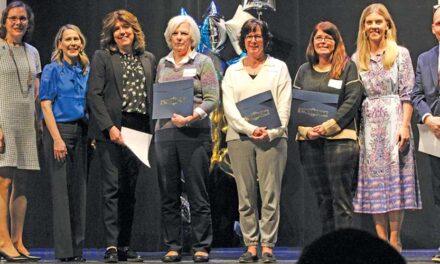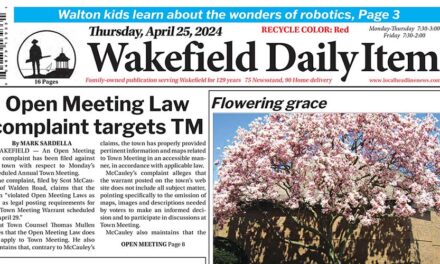Published in the May 11, 2021 edition.
By MARK SARDELLA
WAKEFIELD — After failing to get the necessary rezoning for a smaller project a year ago, the same developers are now back — this time with a much larger proposal on the same North Avenue site.
It’s in the preliminary stages, but a four story, 38-unit, 40B affordable housing project is now being proposed at 572-596 North Avenue. The developers are Dana Lopez and Ray Nickerson, who are represented by the law firm of Regnante Sterio LLP. Attorney Jesse Schomer appeared before the Town Council last night, along with the development team, to present an overview of the project.
The site is where Lopez and Nickerson last year proposed to build three two-family homes and donate four acres in the rear portion of the property to the town for conservation use. But the three-duplex proposal required a zoning change, and after a contentious discussion at the June 2020 Town Meeting, that zoning change failed to win the required two-thirds majority.
As a 40B, the town’s ability to control and to shape the current project will be limited.
The heavily wooded parcel sits on the west side of North Avenue, between the Knights of Columbus building to the south and two relatively new apartment buildings to the north.
Schomer explained that the development team is in the process of finalizing an application for site approval with the Massachusetts Housing Finance Agency (MassHousing), and as part of that process, the Town Council will have the opportunity to provide comments to MassHousing. For that reason, Schomer said, he had requested to make a presentation to the Council last night.
Schomer explained that the proposed building will be four stories, all residential, with 21 one-bedroom units, 13 two-bedroom units, and four three-bedroom units. The development will include 58 parking spaces. All parking would be outdoor surface parking.
Because this project will be developed under Chapter 40B, 10 of the 38 units (over 25 percent) will be designated as affordable units. However, as a rental property, all 38 units will be eligible for inclusion on the town’s Subsidized Housing Inventory (SHI). As of Dec. 21, 2020, the Town’s SHI stands at 6.7 percent, Schomer asserted. Based on these numbers, the proposed 38 units would bring the town of Wakefield above 7 percent affordability.
Schomer introduced members of the development team to make short presentations, beginning with Jeff Heger of Phoenix Architects.
Heger said that the proposed design is of a scale and execution that will be compatible with the neighborhood and fit comfortably in line with neighboring buildings along North Avenue. A traditional brick veneer has been incorporated to relate to the neighboring Lakeside development. He maintained that the design of the proposed structure will be an improvement to the area and will be similar in scale to other multifamily properties in the neighborhood.
Civil engineer Chris Sparages described the site as it exists now. He said that intermittent streams carry stormwater runoff from under the commuter rail bed in the rear through the middle of the property (from west to east). A bordering vegetated wetland exists on either side of the intermittent streams.
‘We have positioned the building, parking field and stormwater management areas to limit the amount of disturbance to the maximum extent practicable,” Sparages said. “We are developing just under one acre of the approximate 5.05 acres of the subject property.”
Landscape architect Elliot Brundage spoke next. Because the proposed building will be similar in style, appearance, and size to the existing (four-story) 598 and (three-story) 600 North Avenue apartments buildings, the proposed streetscape landscaping will emulate this existing treatment to achieve visual continuity using similar street trees and building foundation plantings, he explained. A proposed contiguous lawn area will link the adjacent properties with the proposed building to achieve visual cohesion.
He also described the parking lot and peripheral landscaping. The site plantings will be selected for sustainability and adaptability to light conditions, soil quality and zone hardiness. The use of New England native plants will be prioritized when considering their proposed location and appropriateness on the property, he said.
Scott Thornton of Vanasse and Associates talked about the traffic impact. He said that the project is expected to generate approximately 206 vehicle trips on an average weekday, with 14 vehicle trips (four vehicles entering and 10 exiting) expected during the weekday morning peak-hour, and 17 vehicle trips (10 vehicles entering and seven exiting) expected during the weekday evening peak-hour.
“We expect that the proposed project will have a minimal impact on traffic operation in the area,” Thornton said.
Mark Fougere of Fougere Planning & Development talked about the fiscal impact of the project on the town.
A few town departments, notably the School Department, Police and Fire Departments, will experience measurable effect from the project, he said. Other town agencies are projected to experience little or no measurable impacts from the project proposal. He estimated that the project would generate $93,748 in residential property taxes annually along with vehicle Excise Taxes of $31,875. Total projected revenue to the town would be $125,623, he maintained. He estimated an annual increase in police costs at $7,656 and added Fire Department costs at $11,216.
He projected that the apartment building will have three elementary students, three middle school students and four high school students, generating an added annual cost to local schools of $77,120. Based on those numbers, he maintained that the project would have a net positive financial impact on the town of $26,781.
Several Town Councilors had questions.
Councilor Edward Dombroski questioned Shomer’s figures in terms of the town’s current affordable housing percentage. He maintained that the figure did not include very large projects like Tarrant Lane, which he said would put Wakefield much closer to the 10 percent at which point the town has more leverage when it comes to 40B projects.
He also noted that the site is currently densely wooded and stressed that the town would very much like to maintain or increase its overall inventory of trees.
In addition, Dombroski pointed out that there are many single-family homes within 100 yards of the proposed project, suggesting that it really was not in keeping with the surrounding neighborhood.
He also questioned the accuracy of the fiscal impact figures presented.
New Town Councilor Anne Danehy, a former School Committee member, agreed that the true impact on the schools could not be quantified in a dollar amount.
“The schools are reaching capacity,” she said, raising the possibility that the town may have to build additions to schools or entirely new schools as a result of all the development going on in town. She also raised the local policy on class size and the potential impact on that.
It was stressed by several Town Councilors that the Zoning Board of Appeals is the permit issuing authority for projects such as this and that the Town Council’s role is limited. Town Councilors will, however, have an opportunity to share their views and comments with MassHousing once the project is filed with the state agency.




