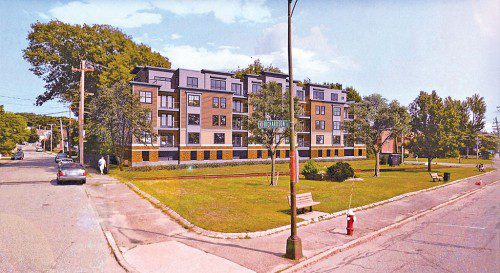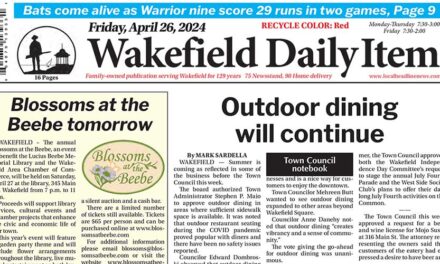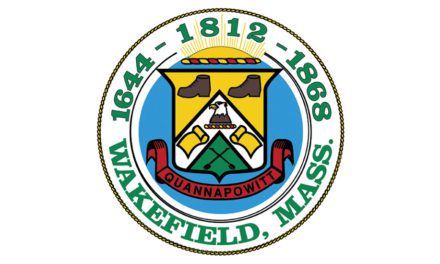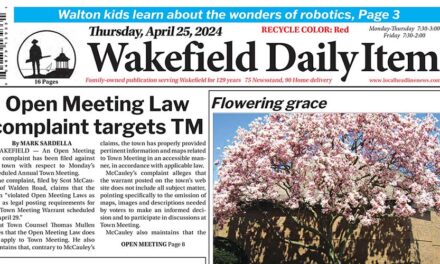Published in the July 27, 2017 edition.
By MARK SARDELLA
WAKEFIELD – A 32-unit condominium project proposed at 5 Bennett St. still has a way to go in the permitting process but it took a step closer at last night’s Zoning Board of Appeals hearing where architecture, landscaping and lighting were the primary focus. The board also agreed to give developer David Barrett some relief with respect to the number of affordable units in consideration of his willingness to go the extra mile in other areas of the project.
Barrett attended last night’s meeting along with his attorney Brian McGrail.
McGrail said that project engineer John Ogren of Hayes Engineering had been discussing civil engineering matters related to the site with Town Engineer Michael Collins and reported that Collins was “satisfied with the site/civil issues.” McGrail submitted a series of emails and memoranda between Collins and Ogren to document the matters covered. McGrail also submitted a supplemental report on drainage for the site.
Architect Andrew Zalewski discussed some of the architectural features of the proposed building, beginning with cornice design. He also talked about the windows, noting that they would be vinyl Harvey products that would have a metallic bronze color. The sliding glass doors on the balconies would match the windows, he said.
The exterior of the building will largely be reddish brick. Zalewski also covered the slate gray aluminum panels that will form part of the façade on the upper portion of the building as well as the fibrous cement panels on the lower portion.
ZBA member Chip Tarbell wanted more details on the windows than was shown on the architectural plans or on the renderings. Board member Jim McBain said that the board would need more architectural details in general. Zalewski noted that the board was looking at preliminary drawings and indicated that those details would appear as the design becomes more fleshed out.
Landscape architect James Emmanuel discussed the plan for plantings around the building. He said that a combination of trees, shrubs, perennials and ornamental grasses would provide a pleasing and colorful look during each of the four seasons.
He said that some plantings would also be provided on the town-owned piece of land between the building and Main Street to give it some seasonal interest and provide a foreground of green space. He said that a walking path would be built between Richardson Street and Bennett Street across the town-owned parcel and would feature benches.
Tarbell suggested some upward pointed lighting for trees in front of the building along Main Street. Emmanuel and Barrett were receptive to the idea.
Emmanuel said that trees and plantings would be installed around the rear parking lot, and where possible, on landscaped islands within the parking lot.
Lighting in the rear parking lot would be provided by LED lights mounted on 12-foot poles, Emmanuel said, as well as by lights mounted on the building.
The board continued the hearing until Aug. 23, when more architectural details are expected as well as a discussion of the operations and maintenance plan for the building and site.
In a separate but related hearing, McGrail asked the ZBA to grant Barrett some relief on the number of affordable units required for the Bennett Street project. He noted that under the bylaw, 37 units could go on the site, even though Barrett’s original application was for 34 units, which had since been reduced to 32.
McGrail said that if 37 units were built, seven would have had to be “affordable” to satisfy the 18 percent requirement, leaving Barrett with 30 market-rate units. With either 34 units or the final number of 32 units, he said, Barrett would still be required to offer six affordable units to meet the requirement.
By agreeing to reduce the size of the project to 32 units, McGrail argued, Barrett was losing two market rate units, calling it “a huge hit.” He asked the board to reduce the number of required affordable units to four, leaving Barrett with the 28 market-rate units that he would have had under the original 34-unit plan.
McGrail reminded the board that Barrett had agreed to pay for the design and construction of a traffic island on Main Street between the condo building and the Galvin Middle School as well as agreeing to make improvements to the town-owned land along Main Street in front of the proposed building.
McGrail noted that reducing the number of affordable units from six to four meant that 14 percent of the units would still be affordable, so the town would not lose ground toward the target of 10 percent affordable housing stock.
Board members agreed that given Barrett’s willingness to cooperate and work with the town by providing roadway improvements and landscaping on public property, it was reasonable to grant the variance reducing the number of affordable units required. The board’s vote was unanimous.
—–
In another hearing last night, the ZBA heard an application from Shane and Miki McCarthy for a dimensional variance to allow them to construct a two-bay garage on their 14 Old Colony Drive property. Attorney Michael McCarthy presented the request, arguing that the shape of the lot presented a hardship and justified the request for the variance.
Board members weren’t convinced and argued that the proposed 34×26-foot garage was just too big for the property.
After some further discussion, McCarthy requested a continuance until Aug. 23. In the meantime, he said that his client would take the board’s comments under advisement and look for ways to reduce the size of the garage.





