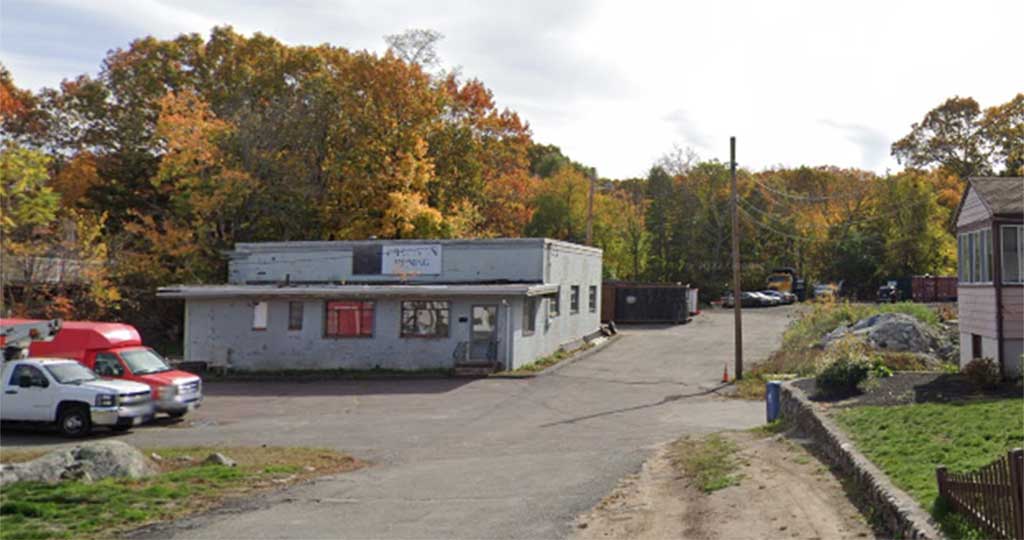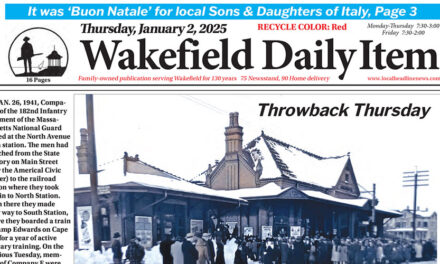Proposed Nahant Street development draws criticism
By MARK SARDELLA
WAKEFIELD —— Developer Scott Green got an earful from Town Councilors and neighborhood residents Monday night regarding his proposal to build a 32-unit 40B affordable housing project at 32 Nahant St.
Town Administrator Stephen P. Maio reviewed the normal procedure for 40B projects. After the developer makes a presentation to MassHousing (the state agency that oversees 40B projects), a site visit is conducted followed by a presentation to the Town Council, Maio said. Comments from the Town Council and the public are then forwarded to MassHousing. If MassHousing gives the go-ahead, the project goes to the local Zoning Board of Appeals where the details are hammered out.
At Monday’s Town Council meeting, the only representatives of the project team on hand initially were Andrew Jones and Peter Sandorse from Phoenix Architects, the designers of the project. They explained that attorney Paul Haverty was unable to attend. Green appeared later in the meeting.
Jones displayed the site plan, which involves two lots combined into one for the project. A small sliver of one corner of the lot is within the buffer zone to a wetland, he said. There will be 48 parking spaces provided around and underneath the building.
Jones then showed artist’s renderings of all four sides of the proposed 4-story building. He explained that the Mansard roof encompasses the fourth floor of the building in an effort to minimize the appearance of height and mass.
Building materials will include traditional brick and Hardy board siding. The proposed building will be 43 feet, three inches tall, Jones said.
After the presentation, Town Councilors weighed in on the proposal.
Michael McLane questioned the calculations that led to the conclusion that only a sliver to the project was in a wetland buffer zone.
Councilor Edward Dombroski insisted that the proposed building was “simply too large for this site.” He also noted that there was almost no green space on the site and said that it was imperative that the developer listen to residents’ concerns.
Dombroski also worried about the precedent that a building of this size would set in terms of what he called “height creep,” with each new, large building making it easier for the next one.
He also pointed out that with the new high school and new vocational school projects on tap, Nahant Street will only get busier in terms of vehicular traffic.
He said that the neighbors’ frustrations were justified. He agreed with neighbors’ suggestions that a townhouse style development would be more appropriate.
After concerns were raised regarding water and drainage on the site, developer Scott Green joined the meeting and said that the site should be able to adequately handle drainage.
Town Council Chairman Jonathan Chines expressed concerns over various inaccuracies on the plans submitted.
Green promised to take a look at the massing and size issues over the next several months.
Maio requested a “massing plan” showing the size and height of the proposed building in the context of the surrounding homes.
Several neighborhood residents spoke at the meeting, expressing their concerns about the project.
Nahant Street resident Karen McMaster said that the proposed building was too big and would not fit in the neighborhood. She also expressed concerns about drainage. She advocated for a townhouse development as an alternative.
Kayla Marie Smith said that she opposed the project based on its height, massing and setbacks. At four stories, it would be twice the height of nearby homes she added.
Nahant Street resident Michael Sallese related his concerns over the traffic impact on Nahant Street if the project were to be approved.





