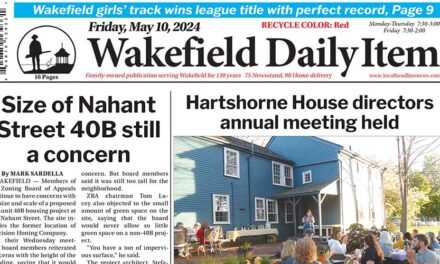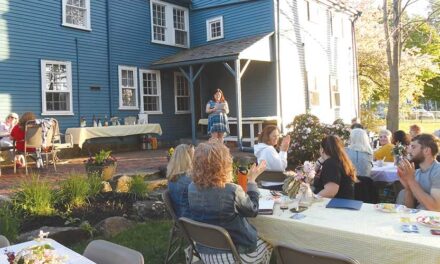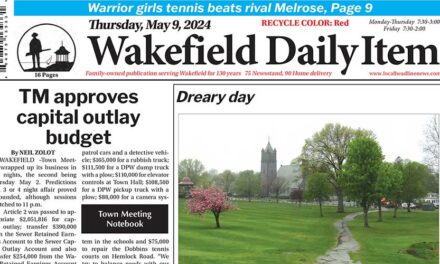Published in the December 30, 2020 edition.
By MARK SARDELLA
WAKEFIELD — The Permanent Building Committee (PBC) has a lot on its plate these days, juggling three different projects that are in their early stages.
A feasibility study of the Public Works Facility on North Avenue is about to get underway and the committee is in the process of choosing an Owner’s Project Manager (OPM) in advance of a feasibility study of the high school facility.
Slightly further along is the planned renovation and expansion of the Public Safety Building. The expansion and renovation will involve bumping out the police side of the Public Safety Building on the Union Street side. The project would create an additional 4,192 square feet of operational space for the Police Department, an increase of more than 40 percent. There will also be significant re-organization of interior space, including relocating dispatch to the ground floor lobby area.
The PBC got a status update recently from Shane Nolan of LeftField, the OPM for the Public Safety Building project.
Nolan reviewed the preliminary design schedule, including the development of schematic design and construction documents. Nolan said that the schematic design and project budget should be ready for the committee’s review by the end of April. Design development is expected to continue through next July and construction and bid documents should be completed by Oct. 1, according to the schedule laid out by Nolan.
The project is expected to go out to bid in October 2021. Construction could start next November and is expected to last about 12 months.
Nolan said that the overall budget breakdown had not changed since the Permanent Building Committee reviewed it in early December.
The Permanent Building Committee has decided to go with the “Construction Manager at Risk” model for the Public Safety Building project.
The Construction Manager at Risk (CMAR) is a delivery method which entails a commitment by the Construction Manager (CM) to deliver the project within a Guaranteed Maximum Price (GMP) which is based on the construction documents and specifications at the time of the GMP plus any reasonably inferred items or tasks.
The CMAR model offers the owner (the town) a higher level of cost control from the start. The CMAR is an owner advocate and manages the project with the owner’s best interest in mind at all times. The CMAR takes burden off of the owner in managing and coordinating the project. The owner’s risk is limited by the CMAR process, providing the construction documents are complete and proper allowances and contingencies are built into the GMP.
Nolan reviewed the steps for selecting a CMAR under state guidelines for municipal projects.
First, an application must be submitted to the state Inspector General’s Office. Then, a Prequalification Committee must be established. Then the PBC must prepare and advertise a Request for Qualifications for CMAR services. Firms will then submit statements of qualifications, which the Prequalification Committee will review. A minimum of three firms must be prequalified.
Nolan said that he would like to have a Prequalification Committee named in early January.
A Selection Committee will then be established (typically the same as the Prequalification Committee). A request for proposals (RFP) will be developed and distributed to the prequalified firms.
Nolan said that he hoped to get the RFQ out in January and get responses from firms by Feb 10. After those responses are reviewed, Nolan said, the RFP would go out in late February with proposals expected back by March 10. A CMAR could then be recommended by the Selection Committee and ratified by the full PBC by March 18.
Nolan then turned things over to Janet Slemenda of HKT Architects to talk about the process for designing the project. Slemenda said the she had met with the working group assigned to the project and reviewed the results of the study that had been done of the building, identifying space limitations and other deficiencies.
She said that laser scanning of the interior and exterior of the building will start of Jan. 4 and will take eight or nine days. The scans will be used by the building designers to create models. Slemenda said that she assured police representatives in the working group that the scanning process is safe and will not disrupt normal operations.
Voters approved the $9.6 million upgrade and expansion of the Public Safety Building at last June’s Annual Town Meeting.




