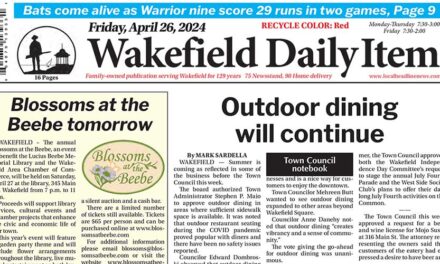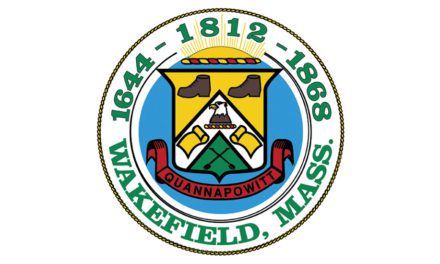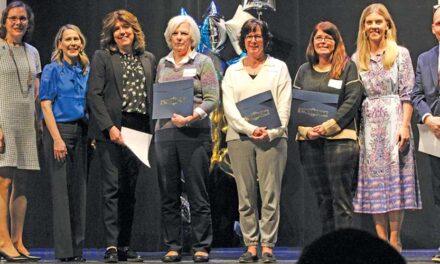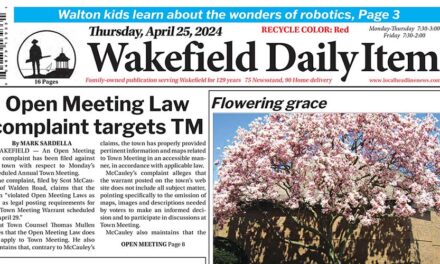Published in the December 26, 2019 edition.
By MARK SARDELLA
WAKEFIELD – It will cost close to $1 million to replace the Greenwood School roof, although the state will be picking up approximately half of the cost.
Gale Associates, Inc., the consulting firm that has been retained to prepare a schematic design for the replacement of the Greenwood School roof, has come up with a preliminary construction cost estimate of $932,342 for the project. In addition, the state will require the town to make accessibility upgrades to the 122-year-old school building.
Last summer, the town learned that the Greenwood School roof project had been accepted into the Massachusetts School Building Authority’s Accelerated Repairs Program. The MSBA is expected to pick up approximately 50 percent of the project cost. At the November Town Meeting, voters approved $102,000 to pay for the schematic design and to retain an Owner’s Project Manager.
Unfortunately for those who wanted to see solar panels installed on the roof, Gale has determined that based on its structural review, the installation of rooftop solar panels is not feasible.
In addition, because the scope of the work will exceed $500,000 the Massachusetts State Building Code (MSBC), the Massachusetts Architectural Access Board (MAAB), the Americans with Disabilities Act (ADA) and the MSBA all require facility upgrades to increase accessibility. This will include an accessible bathroom on the first floor, a newly designed and updated ramp to enter the school and an accessible water fountain on the first floor.
Gale estimates the additional cost to perform these accessibility compliance upgrades at $218,305.
Gale’s 134-page (including appendices) report was provided to the town earlier this month. It details existing conditions, general design considerations, a recommended scope of work and preliminary cost estimates for the roof replacement and the additional work.
According to Gale’s report, areas of the Greenwood School may be open to water infiltration into the roof assemblies and potentially into the building interior. Based on their evaluation and understanding of the existing building conditions and reports from Wakefield personnel, there are several locations where water infiltration has in fact been observed.
Gale confirmed that moisture was present within portions of the existing roof components and the removal and replacement of the existing roof systems is needed to address compliance with the energy requirements and for repair of the deteriorations noted.
Gale further recommends that the existing gravity vent structures be removed and pre-manufactured gravity vent units be installed over the existing curbs. Gale also recommends removing the existing skylights and lightwells if they are no longer in use. If they are still in use, the skylights should be removed and replaced and the lightwells should be cleaned and repaired. Repointing of the masonry chimney walls above the roofline is also recommended as part of a comprehensive approach to reduce the potential for moisture infiltration from the exterior.
Gale reviewed the existing structural roof framing to determine the feasibility of installing new photovoltaic solar panels on the roof. Based on Gale’s observations, structural augmentation of the roof framing system is infeasible in many of the designated roof zones. Furthermore, the construction type and capacity of bearing walls is unknown, which renders an above-roof steel structure to support the solar array infeasible. Additionally, terra cotta infill walls in the attic space are an unsuitable bearing surface, especially considering that these walls exhibited several voids for mechanical equipment.
“After careful consideration of all of the above information,” the report concludes, “it is Gale’s professional opinion and overall recommendation that the proposed solar array at the Greenwood School is not installed.”
Due to the accessibility requirements, Gale performed a preliminary accessibility study of the existing accessible ramp entrance, the first-floor bathrooms and drinking fountain and determined that the existing building is not compliant with Massachusetts Architectural Access Board standards. Therefore, Gale determined the scope of work that would be required to accomplish minimum accessibility requirements. This work would include modifications or complete replacement of the existing entrance ramp, including modifications to the entry door at the top of the ramp, a complete renovation of the existing first floor bathroom located at the north side of the auditorium stage and the replacement of the first floor drinking fountain adjacent to the office.
The Greenwood School was built in 1897. It was enlarged and remodeled in 1902 and 1924. At one time, students attended the Greenwood School through grade 8. Later, the school educated pupils from first through sixth grade, with three classrooms for each grade. Currently, students attend the Greenwood School until grade four before moving to the Galvin Middle School.
Annual Town Meeting in the spring will be asked to appropriate the necessary funding to pay for the town’s portion of the Greenwood School roof replacement. It is hoped that the work can be done next summer.




