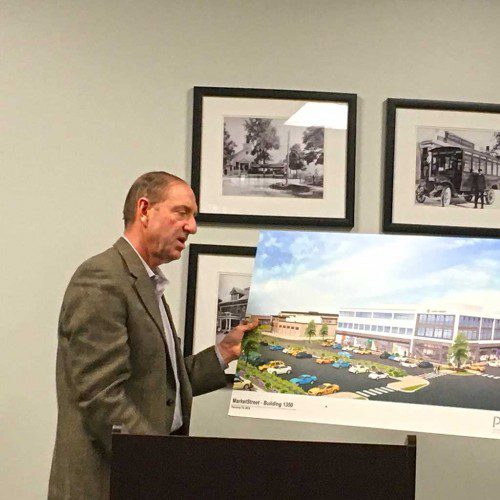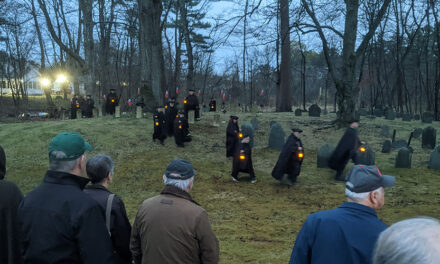Published in the February 22, 2017 edition

NATIONAL DEVELOPMENT Managing Partner Ted Tye shows a rendering of the proposed three-story, 42-foot high medical office building for MarketStreet Lynnfield during the Planning Board’s meeting Feb. 14. (Dan Tomasello Photo)
By DAN TOMASELLO
LYNNFIELD — National Development Managing Partner Ted Tye was hoping to feel the love while unveiling a proposed medical office building for MarketStreet Lynnfield during the Planning Board’s meeting on Valentine’s Day.
Most of the two dozen people in the audience did not return any affection whatsoever.
During a presentation in the Al Merritt Media and Cultural Center, Tye said the project entails constructing a 42-foot high, three-story medical office building that would be located in the current parking lot behind Davio’s Northern Italian Steakhouse. There would be 46 medical offices located in the building.
“We are really excited about this and we hope the town will be really excited about it,” said Tye. “Our goal here is to create high quality office space.”
Tye said the development agreement signed between the town and National Development allows MarketStreet buildings to be two-stories and as tall as 45-feet.
“We are essentially putting more building in a smaller footprint,” said Tye. “It fits well in that location.”
According to Tye, the only office space located at MarketStreet is at 600 Market Street, which is where the Merritt Center is located. He said National Development has “struggled a little bit” to find office tenants, but said Lahey Health is interested in coming to town.
“We have waited a long time and we are thrilled Lahey has emerged as a potential tenant,” said Tye. “Lahey has done an extensive search of the North Shore while trying to decide where to put space down, and they are really attracted to doing something at MarketStreet.”
Tye said Lahey would occupy a portion of the first floor of the building along with the entire second and third floors. He said the proposed medical building will not have an emergency room, but there will be an urgent care center.
“We love it because it brings people here during the day and not at night,” said Tye. “It puts more people in the restaurants.”
When MarketStreet was first approved, Tye said the outdoor mall’s size was capped at 475,000 square feet. He said the development agreement allows MarketStreet to build 395,000 square feet of retail space and 80,000 square feet of office space. He said the development included a residential component, which consists of MarketStreet Apartments and Colonial Village.
“The residential units have all been built and we have not yet reached that 475,000 square foot mark,” said Tye. “That is written in stone. I don’t want people to think this is a new building because it’s not. It’s within the parameters of the 475,000 square feet and it would not be increasing the development area.”
Tye said the proposal would generate more tax revenue for the town and will compensate for hospitals closing in the area.
“It brings essential services into the town,” said Tye. “I think it would be really good for the town.”
Tye said National Development was looking to build two development areas located next to Gaslight and California Pizza Kitchen respectively, but said Lahey wants to be located in front of MarketStreet.
Neighbors air concerns
The proposed medical building project was coolly received by the majority of the meeting’s attendees. The residents’ concerns include the building’s size, architecture, location, biomedical waste and lighting.
Alexandra Road resident Joe DeMaina, a longtime MarketStreet critic, said he is not against the building but he opposes putting it in close proximity to Walnut Street.
“There are numerous problems with this building,” said DeMaina. “It surprises me you want to stick it out front because long ago you said you were going to put office buildings in the back where they will not be as noticeable. Why not stick it in the back?”
Tye said MarketStreet’s “original plan is totally different than where we ended up” and said the outdoor mall has “evolved” since it was first proposed.
“We think this is the right place because it’s close to the parking area,” said Tye. “It’s visible when people are coming in and it has enough room for the footprint we are looking to do without taking parking away in the back.”
In response to a question from Planning Board co-Chairman John Faria, DeMaina said the medical building’s “architecture doesn’t fit the project.” He is also concerned about biomedical waste and believes the urgent care center “will turn into an emergency room.”
“I would be more inclined to go along with what Ted is saying if the building was in the back,” said DeMaina. “If the building was in the back, maybe we could work out the details. But I don’t like it in the front.”
Wally McKenzie, 4 Debston Ln., said putting the building in front of the mall “goes against everything we talked about and agreed to” when MarketStreet was first proposed.
“If this were in the back, I think you would hear great unanimity for this proposal,” said McKenzie.
Tye said restaurants located in the back of MarketStreet currently have parking restrictions. He said placing the building in close proximity to that area would be problematic for Lahey and the restaurants.
“The building fits well here,” said Tye.
A gentleman in the audience expressed concerns about the building’s height, which would exceed the current berm located on Walnut Street.
“I live across the street and I will be looking at this every day,” said the man.
David Basile, 15 Fernway, said he fears the building’s lighting will be an issue. He said he can see the MarketStreet Rink’s lights while he’s in his kitchen.
“How are we not going to be able to see the building’s lights when its 42-feet high,” Basile inquired.
While Tye said, “the building will not be lit up at night,” he said he was willing to address the lighting concerns.
After listening to several other residents, Tye expressed frustration that “the neighborhood chooses to oppose everything we bring forward.”
“I think our track record has been good,” said Tye. “We have the right to build a 45-foot building here.”
DeMaina and McKenzie took issue with Tye’s comments. McKenzie said he and DeMaina “helped negotiate this project” and said they both voted for it at Town Meeting.
“It’s supposed to be in the back where no one can see it,” added DeMaina. “That is all we are asking.”
McKenzie noted Lahey and Beth Israel have discussed merging recently and said its possible Lahey won’t come to MarketStreet.
“Tenants can disappear overnight,” said McKenzie.
Planning Board weighs in
Before the medical building was discussed, Faria said the Planned Village Development District (PVDD) agreement for MarketStreet includes a provision that prohibits “a facility that generates, treats, stores or disposes hazardous waste.” He believes biomedical waste is prohibited by the PVDD, which would require a zoning change.
“It exceeds our authority to do anything,” said Faria.
Planning Board co-Chairman Alan Dresios also said he believes the proposal is a “major modification” to the PVDD.
Tye and the Planning Board agreed to ask Town Counsel Tom Mullen to give an opinion about whether the proposal would require a change to the PVDD and whether medical waste is prohibited by the pact. However, Faria indicated there is a possibility the Planning Board would not accept Mullen’s opinion.
After Tye and the abutters discussed the three-story medical building, Faria said he would like the two sides to come together to find a “palatable solution.” He said having a medical facility at MarketStreet “would be a positive for the town in many different ways.” He also believes “an ambulance going in and out of there can be controlled.”
“I have looked at this and I can’t say I have a lot of objections to it, but I do have some objections,” said Faria. “But if I were a neighbor, I would probably be up in arms. But objectively looking at it, it would be hard to object to the overall concept of it.”
Selectman Dick Dalton, a former Planning Board member, said having an ambulance “going in and out of there is not realistic because our emergency medical services would not be allowed to transport patients to urgent care.”
“It would not qualify as an emergency room,” said Dalton. “It’s not allowed.”
Faria said he’s worried about the building’s architecture.
“If there is going to be a 42-foot building out there, it better be the best looking 42-foot building I have ever seen,” said Faria.
Faria said the development agreement allows 45-foot buildings to be built, but said the issue is whether the building can be three-stories or two-stories. He believes the matter “should go before Town Meeting.”
“This is a decision that should be made by the town as a whole,” said Faria. After further discussion, the Planning Board voted 3-0 to open and continue the public hearing to 5:30 p.m. on Monday, Feb. 27. Planning Board member Heather Sievers was not present at the meeting, and Planning Board member Charles Wills left before the matter was discussed.
In an email sent to the Villager, Tye said “I always appreciate input from our direct abutters and we will factor this into our next steps with the Planning Board on the project.”




