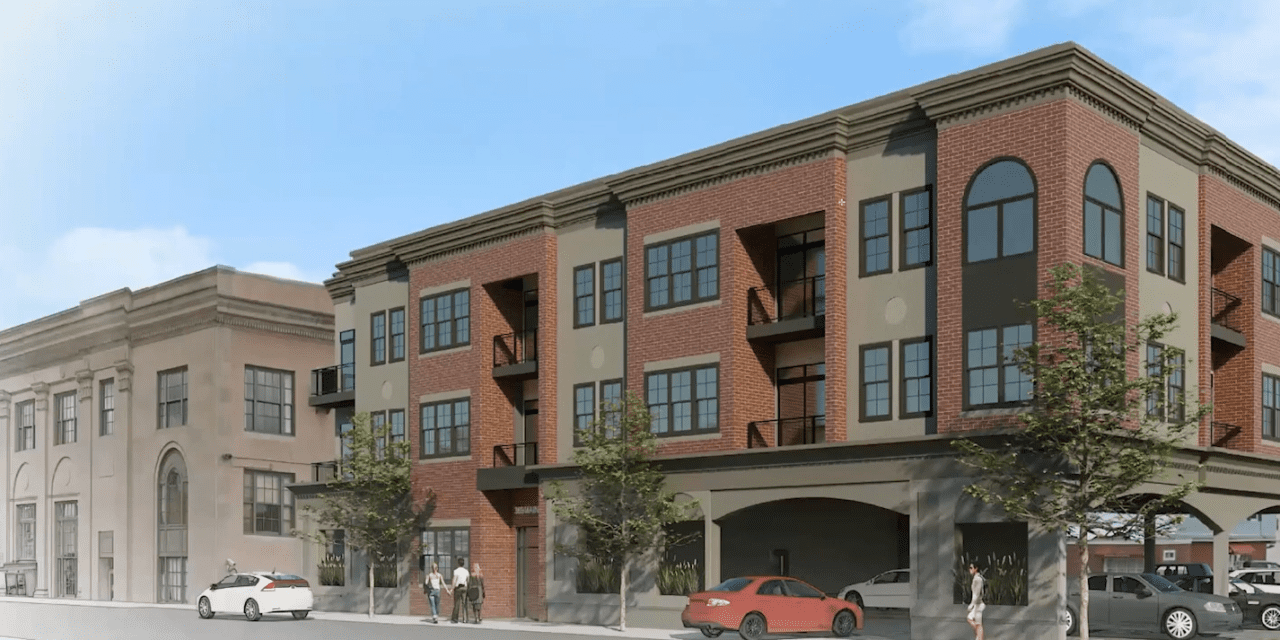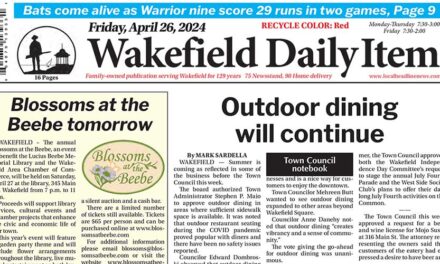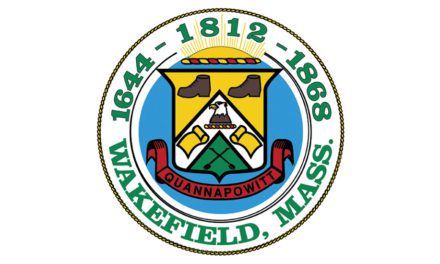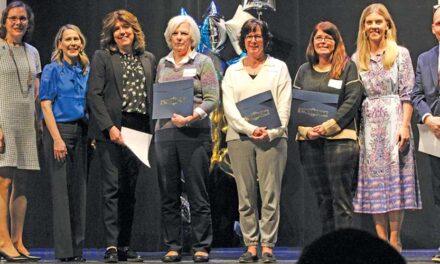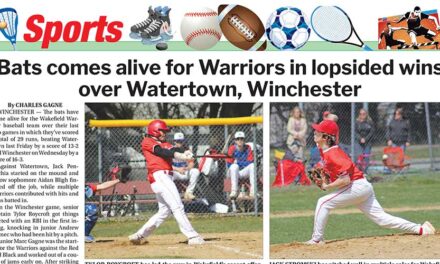A RESTAURANT is planned for the lower level of the former bank building at 369 Main St., with five residential units above. Part of the same project is a new, three story, 15-unit residential building in the rear, as seen in this artist’s rendering showing a view from Chestnut Street.
By MARK SARDELLA
WAKEFIELD — Plans for the redevelopment of 369-371 Main Street are progressing after the developer’s architect made some tweaks to the design based on feedback from the Zoning Board of Appeals.
William J. Thibeault, the new owner of the former Santander Bank building at 369-371 Main St. in Wakefield Square, would like to make the property part of a new mixed-use development, including a restaurant in the bank building and residential apartments in a separate new building in the rear. Longtime residents remember the building as the former Shawmut Bank. Old-timers recall the property as the Wakefield Trust Company.
Thibeault would like to turn the main floor of the currently vacant bank building into a high-end restaurant. A plan to turn the upper levels of the bank building into office space were abandoned after the ZBA expressed concerns over parking.
The size of the proposed building in the rear was also reduced to three floors after the board was adamant at previous meetings that the proposed four-story building in the rear was too big for the site. As a result, the number of units in the rear building was reduced from 20 to 15. In the revised plan, those five units have been added to the upper floors of the bank building.
The board had also asked the development team to work on the exterior design of the rear building and come back with some alternative options.
At last week’s meeting, Thibeault’s attorney Brian McGrail asked architect Daniel Martinez to show the board the design option that he had come up with for the rear residential building based on the ZBA’s feedback.
Martinez said that he had heard the board’s opinion that the previous all-brick design looked too heavy and institutional. He displayed a new design with stucco mixed in with brick, incorporating some colors and geometry from the bank building. He said that the new design was more contextual with the bank and other nearby buildings. The cornice on the proposed rear building mimics the top of the bank.
There was some discussion of the proposed connecting “bridge” between the two buildings. ZBA member Jim McBain felt that the bridge should be downplayed in the design to avoid drawing attention to it.
Board member Tom Lucey said that the entrance to the proposed new building was not prominent enough.
Christopher Carino, chairman of the neighboring Albion Cultural Exchange, said that he hadn’t seen any of the plans for the bank property and only found out about the project through the newspaper coverage.
Carino said that he just wanted to be part of the conversation regarding the project. He asked for copies of the project plans. McGrail said that he would contact Carino.
Meanwhile, McGrail said that based on the board’s feedback last week, the project team would fine tune the exterior colors and materials in the latest design for the rear building.
He noted that Town Engineer William Renault was in the process of reviewing the drainage on the site. A meeting with the Traffic Advisory Committee is also pending, McGrail said.
On behalf of his client, McGrail also agreed to extend the board’s time to render a decision on the project to March 31.
The board continued the hearing to its Feb. 8 meeting.

