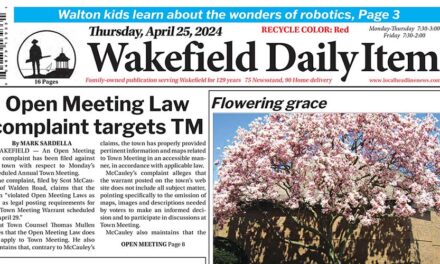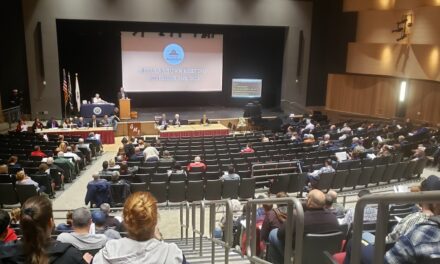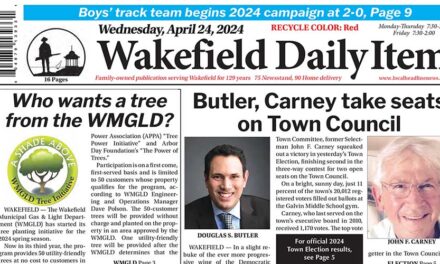Published in the January 10, 2019 edition.
By MARK SARDELLA
WAKEFIELD — The 190-unit, 40B project proposed for Tarrant Lane isn’t going to fly unless major changes are made to its size, style and design. That was the overarching message from the Zoning Board of Appeals last night to the development group headed by by Anthony Bonacorso.
The ZBA assigned a subcommittee to work with the developer and come up with different design options before the next hearing in February.
Last night’s hearing session was focused on the architecture and mass of the proposed three-building development off Hopkins Street. The site is just north of the Hopkins Street Bridge and Route 128, near the Reading line. Currently there are 12 single-family homes on the site that were once used to house families of Coast Guard officers. Bonacorso bought the 3.75-acre property from the federal government in 2017 for $3.6 million.
Architect Rob Shafer presented an overview of how the buildings would fit into the neighborhood. He displayed a number of images showing the proposed development in the context of the existing neighborhood, which includes several other multi-unit housing developments as well as some one- and two-family homes.
Shafer maintained that the Tarrant Lane project would fit in well with what he described as “a multi-family neighborhood.” He said that the height of the proposed buildings was comparable to that of the buildings in the nearby complexes in Wakefield and Reading.
“The project is in line with neighboring buildings in height and mass,” Shafer said. He showed ground-level renderings from different angles in which the proposed buildings were screened by trees.
But ZBA member Jim McBain pointed out that all-in-all the renderings there were leaves on the trees.
“There are no leaves on the trees now,” McBain pointed out. “You’re not presenting a full picture of what this thing is really going to look like.”
McBain was even more concerned with the size of the building that will front on Hopkins Street, insisting that it needs to be smaller.
“Right now, it’s a wall,” McBain said. He suggested that that the buildings should step into the site and the neighborhood less abruptly.
ZBA member Chip Tarbell insisted that the building that would front on Hopkins Street was six stories tall, including the parking garage, not the five stories that the developer claimed. He got Shafer to concede that the building was about 70 feet tall on that side. He noted that it would have the appearance of a towering wall from homes across Hopkins Street.
Tarbell was also not happy with the style of the architecture, saying that it looked like an “urban development. It doesn’t look like it belongs in a suburban neighborhood,” he said.
Bonacorso explained that the original plan was to have four smaller buildings spread over the site, but he thought it would be preferable to have three buildings on the side of the site next to Route 128 and provide a buffer for the residents of the neighboring development to the north.
He also said that he had looked at architectural trends and found that people were looking for a more contemporary design.
Tarbell wasn’t convinced.
“I don’t think this works at all,” Tarbell insisted, observing that it looked like “a dorm complex at a large university.” He maintained that the height of the front building “looks out of place.”
Bonacorso maintained that the architectural style was similar to that of the garden-style apartment building at 600 North Avenue.
But Tarbell pointed out that that building is only three stories and is across from an office park and next to a car dealership, not in a residential neighborhood.
“The massing, density and height of the buildings don’t work for me,” he said of the Tarrant Lane project, suggesting that a smaller number of units than the 190 proposed might be part of the solution.
Bonacorso reiterated that with the proposed layout, he was trying to avoid being “in the face of the abutters.”
ZBA member Tom Lucey said that proposed buildings looked out of context with the neighborhood. “It looks like it just got dropped there,” he said.
ZBA member Gregory McIntosh observed that the developer had obviously considered different options when laying out the project. He wondered why only one option was presented to the board.
Attorney Jesse Schuman, representing the developer, said that in considering all of the surroundings, they had tried to come up with a layout and design that had the least impact on the largest number of people.
Tarbell noted that with past projects, the ZBA has assigned a smaller working group to get together with the development team and come up with several options that the full board could then look at.
Schuman said that the development team would be “absolutely willing” to consider other options and would collaborate with a working group created by the ZBA.
Bonacorso also agreed to work on the design.
The ZBA assigned members Ami Wall and Gregory McIntosh to work with the development team on alternative options.
About a dozen residents from Wakefield and Reading attended last night’s hearing. Several asked questions about blasting and were assured that it would be discussed at length in due time.
The hearing was continued to Feb. 13 to give the development team and the working group a chance to work on some different options.




