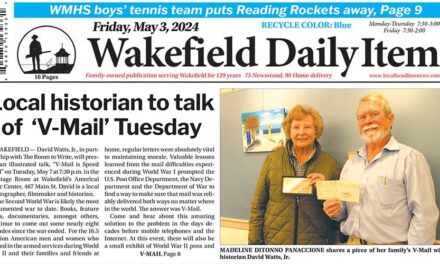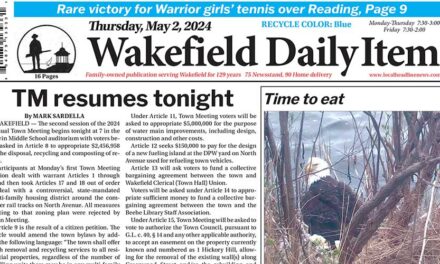Published in the December 20, 2016 edition.
By MARK SARDELLA
WAKEFIELD — Solving the space issues at the Walton School would cost in excess of $5 million. That was the conclusion of a Space Needs Study commissioned by the town and performed by Boston firm Tappe Architects, the same firm that designed the Galvin Middle School.
Matthew Barnhart, an associate at Tappe, presented the study last night at a meeting of the Permanent Building Committee in the conference room the Public Safety Building . Also on hand were Walton Principal Jeri Hammond, several Walton teachers, school Superintendent Dr. Kim Smith, School Facilities Manager Maria Sarrao and Town Administrator Stephen P. Maio.
The study found that while the 1952 building is structurally sound, the design and layout create challenges for the delivery of 21st Century education to the students of Wakefield. The building cannot currently accommodate a kindergarten, meaning that neighborhood pupils must be transported to other schools.
The study also concluded that the building has other limitations, including:
• Undersized cafeteria and lunch service area.
• Lack of space for teacher collaboration.
• Lack of adequate dedicated classroom space for art, music and a library.
• Inadequate physical education space.
• Outdated classrooms.
• No fully automated fire protection.
• Lack of meeting areas.
• Lack of faculty bathroom facilities.
• Lack of space for students to work in groups.
In addition, the study concluded that the security system at the Walton is not adequate for today’s school environments. Office space is also limited, according to the study, with the principal’s office often doubling as a conference room or testing center. The nurse’s office was also deemed inadequate.
Barnhart outlined a conceptual plan to address those issues. He said that the plan was arrived at after studying the building and having discussions with educators, school administrators, Town Administrator Maio and the Permanent Building Committee.
He stressed that any major renovation would require bringing the entire building up to code in terms of accessibility. The building also does not now have an automatic fire suppression system and a rehab would require the building to have sprinklers installed in compliance with state law.
Barnhart talked about the study’s recommendation to demolish the modular classrooms on the site and replace them with a pre-engineered metal building that is structurally separated from the existing building. This addition would create a new gymnasium, kitchen, art classroom and bathrooms along with storage space.
Also proposed are mostly non-structural renovations to the existing building, including reconfiguring existing spaces and upgrades to mechanical, electrical, fire protection and plumbing systems. One structural recommendation involves the replacement of a load-bearing wall with steel beams and columns.
The plan would relocate the main entrance to the parking lot side of the building.
Under the proposed renovation and reconfiguration plan, kindergarten would be restored and join the eight classrooms for grades 1-4.
Walton parent Andrew Bray asked if one additional classroom space could be added in anticipation of increased enrollment, but Dr. Smith said that projections do not show an enrollment bubble in those grades in the foreseeable future.
Principal Hammond said that she was impressed by how much the plan was able to accomplish in terms of improvements over the current conditions.
Several Walton teachers also voiced support for the plan, saying that it would meet their needs much better than the present building and allow them to do their jobs better in less cramped spaces without having to spend time transitioning those spaces from one purpose to another throughout the day.
Permanent Building Committee members also endorsed the conceptual plan, but wanted to see contingency funds built into the cost estimate. They also wanted to see a budget that included “add alternates” for addressing things like the building’s mechanical systems and boiler.
While the Permanent Building Committee still wants to see a final design and final cost figures, Maio said that it made sense to bring the basic conceptual plan to the School Committee for their review and feedback. He did not rule out having an article for the Walton work on the May Town Meeting warrant.
The committee indicated that if the plan was finished and got approved at the May Annual Town Meeting the work would likely be done during 2018 and be ready for the school year beginning in 2019.




