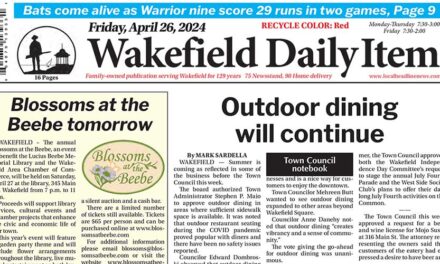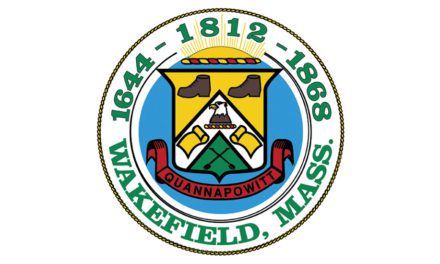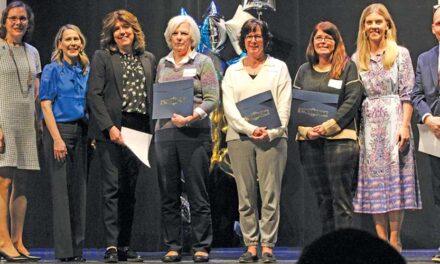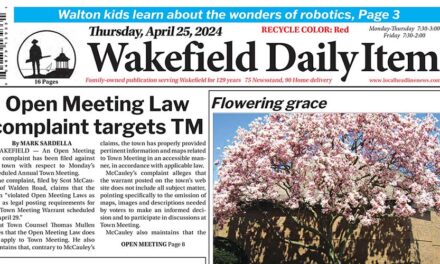Published in the February 16, 2021 edition.
By MARK SARDELLA
WAKEFIELD – “Way too big” and “staggering in its size.”
Those were just two of the ways that members of the Zoning Board of Appeals described a 56-unit, 40B apartment building proposed for 44, 46 and 48 Crescent St. The proposed project has its first official hearing in front of the Board of Appeals last week.
Representing Steven J. Boccelli and his limited liability company, Crescent Commons Development, LLC, attorney Brian McGrail introduced the project.
He said that last October, MassHousing, which administers Chapter 40B affordable housing development, issued a project eligibility letter for the site.
McGrail noted that the proposed site is in the General Residence zoning district. Currently on the site are three two- and three-family homes. The combined land area of the site is 25,113 square feet, McGrail said.
In the vicinity of the property are a number of residential, commercial and municipal buildings, he observed, and the property is close to downtown amenities and public transit.
McGrail reminded the board that Chapter 40B was created to promote affordable housing, which he maintained is needed in the area. He noted that at 7.35 percent, Wakefield is under the benchmark of 10 percent affordable housing. In such instances, he said, there is a legal presumption that the need for affordable housing outweighs any local concerns.
Therefore, McGrail said, the proposed project would be exempt from all provisions of the Wakefield Zoning Bylaw as well as other local bylaws. In such cases, he added, a municipality must approve the requested comprehensive permit, subject to conditions and modifications.
He said that a 40B comprehensive permit can only be denied for very narrow, specific reasons, such as if it would impede municipal services or present an irreparable hazard to the community.
McGrail noted that 25 percent of the units in the proposed building would be affordable, but as rentals, Wakefield would get credit for all 56 units toward its affordable housing inventory.
McGrail introduced Rick Salvo of Engineering Alliance to discuss the topography and other details of the site. He described the frontage on Crescent Street, with another side of the building facing Crescent Hill, a small dead-end street.
Salvo said that there would be two levels of parking underneath four stories of wood-frame residential construction. There would be 67 off-street parking spaces. Under local regulations, 87 parking spaces would typically be required for a project of this size.
There would be 30 one-bedroom apartments, 19 two-bedroom units and seven three-bedroom units. Eight of the one-bedroom units would be designated as “affordable” under Chapter 40B, along with four of the two-bedroom units and two of the three-bedroom units.
Next, architect Peter Sandorse presented an overview of the proposed architecture, including artist’s renderings. The exterior of the lower-level garage would be masonry construction with a residential style for the upper floors. The proposed design would including balconies, a gabled front, sloped roofs, and clapboard and shingle siding.
ZBA members zeroed in on the size and density of the proposed building.
“This thing is huge for that area,” Chip Tarbell said. “Putting shingles on it doesn’t make it residential.” He said that size and density were an issue, calling it “way too big.”
Tarbell also noted that based the usual criteria for this number of units, the building was short 20 parking spaces. That means the excess would go on the street, creating potential safety hazard under which a 40B project can be denied.
Board member Jim McBain observed that the proposed building is out of scale with the surrounding neighborhood. He said that it needed to be broken down in terms of size, scale, height and mass. As presented, he called the proposed building “a big box” with “no character to it.” He wanted to see a redesign that’s “more conciliatory” toward the neighborhood.
ZBA member Tom Lucey described the difference in size between what’s there now and what was being proposed as “staggering.” He said that he wanted to see dome depictions of what the project would look like in the context of the neighborhood.
Board member Greg McIntosh agreed, saying that he would like to see some good faith effort to address the mass of the building.
ZBA member Mike Feely wondered if the town had ever done a study to see what percentage of residential land is covered by affordable housing. He said that the town could reject a 40B if that percentage exceeds 1.5.
When the hearing was open to the public, neighbors also expressed concern over the size of the proposed building.
Angelo Salomone of 40 Crescent St. said that the height of the building would block sunlight from hitting his house and “put us in the dark.”
Kate Nastou of Crescent Hill said that as a mother of two small children, she worried that the shortage of parking would force cars onto her street and impact safety and hinder the ability of emergency vehicles to get down her street.
Other residents of Crescent Hill echoed the same concerns over parking, traffic and safety.
But McGrail maintained that MassHousing, in its project eligibility letter, considered the density of the project acceptable for a parcel of that size and location in an existing mixed-use, transit-oriented neighborhood. He said that the state takes into account that it would be walkable to public transit, suggesting fewer vehicles.
But McIntosh pointed out that the MassHousing letter was not a “get-out-of-jail-free card.” He said that the applicant should be prepared to address municipal concerns, including the off-site traffic impact.
McGrail said that a traffic study had been done and would be reviewed by the town’s Traffic Advisory Committee.
He did request that the ZBA assign a subcommittee to work with the development team to help guide any modifications in the plans in order to avoid wasting time on changes that would not fly with the board.
“I’m confident that this will take shape and will work.” McGrail said. “Our goal is to work with the board. We hear you loud and clear.”
The hearing was continued to March 10.




