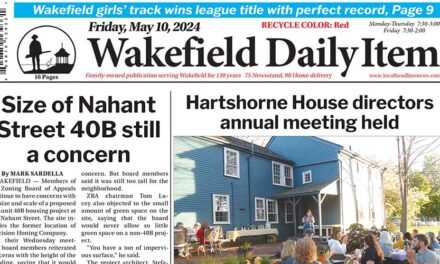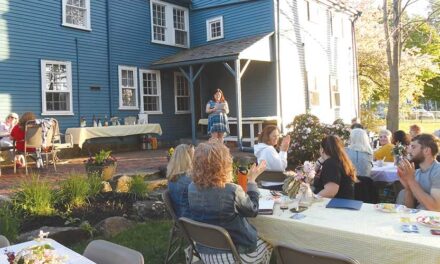By MARK SARDELLA
WAKEFIELD – The Zoning Board of Appeals heard updates on several proposed projects last week, including the planned 40B affordable housing project at 596 North Ave.
The 38-unit residential dwelling would be located at 596 North Ave., just north of the Knights of Columbus building.
At its November meeting, the board and the developer’s representatives discussed some of the final revisions to the project plans, including landscaping and civil engineering aspects.
At last week’s meeting, the attorney for the project, Jesse Schomer of Regnante, Serio LLP, said that he would have a draft decision on the project, as requested by the board, by the end of the week.
ZBA chairman David Hatfield said that he had hoped that a set of draft conditions to go along with the decision would be available for the board’s review at last week’s meeting. He said that he had also hoped that board member Greg McIntosh and the board’s 40B consultant Ezra Glenn would have had an opportunity to review the lengthy list of waivers for the project and report to the full board at last week’s meeting.
Hatfield expressed concern that there was now just one meeting left before the board’s deadline to render a decision. But Schomer agreed to keep the hearing open and extend the board’s time to issue a decision.
Schomer committed to providing a draft list of conditions and waivers to McIntosh and Glenn by the end of last week. Glenn, who was also on last week’s Zoom meeting, requested that copies also be sent to the Traffic Advisory Committee and the Town Engineer for their review.
Board members expressed the hope that they could get through the conditions, waivers and draft decision at their next meeting on Jan. 25. Just in case, Schomer agreed to extend the public hearing and the board’s time to render a decision until Feb. 17.
—
The Board of Appeals also received an update on another project, the proposed rehab and addition to 366-371 Main Street – the former Santander Bank building in the Square. Older residents remember the property as a Shawmut Bank branch and originally as the Wakefield Trust Company.
William Thibeault purchased the property last year, including the former bank building and the parking lot in the rear. His original plan was to save the former bank building and create a high-end restaurant on the first floor with offices above. A separate, new four-story residential building with 20 two-bedroom units over ground-level parking was proposed on the current parking lot behind the building.
But at previous meetings, the board expressed concerns over parking, particularly for the proposed office use on the upper part of the bank building. So, Thibeault and his team came back to with a modified plan that eliminated the proposed office use. That space would now be used for storage, at least until another acceptable use can be found.
The size of the building in the rear was also reduced to three floors after the board was adamant at previous meetings that the building was too big for the site.
At last week’s meeting, the local attorney for the project, Brian McGrail, asked architect Dan Martinez to review different material options for the exterior of the rear building.
At last week’s hearing, Martinez showed a series of different design options based on the board’s previous feedback, including a traditional all-brick design, a combined stucco and brick design and an option that also included clapboard siding.
ZBA members Jim McBain and Joe Price liked the brick design. Member Tom Lucey was more partial to a combination of materials. Based on the board’s feedback, the ZBA asked Martinez to run a new draft design by board member Jim McBain, a retired architect.
McGrail told the board that the project was expected to go before the Traffic Advisory Committee later this month. A drainage report would also be forthcoming he said.
The hearing was continued to Jan. 25.




