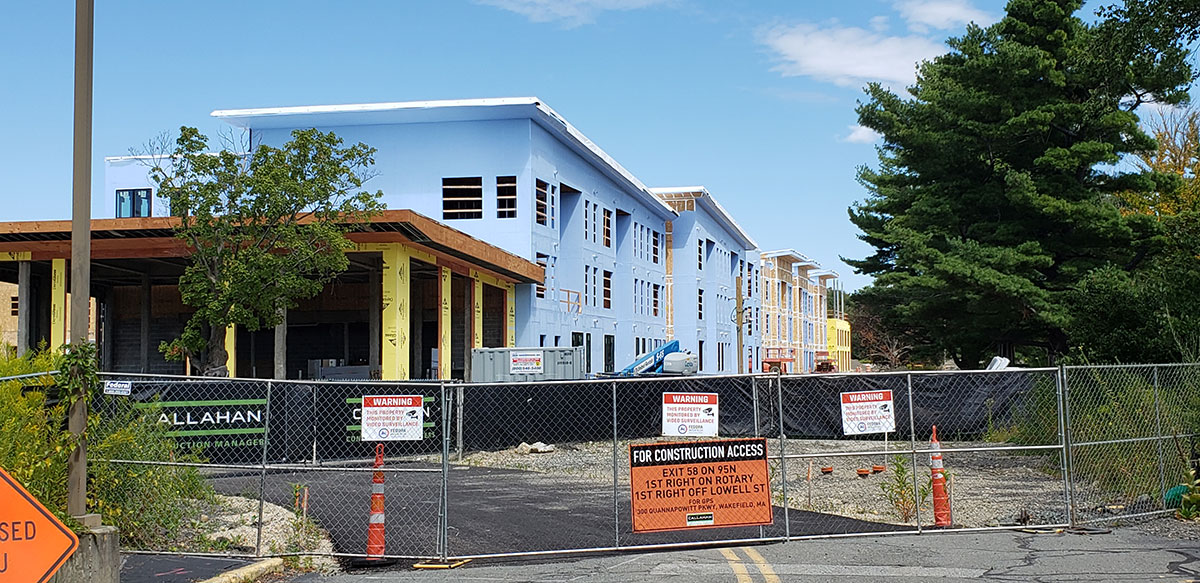By MARK SARDELLA
WAKEFIELD – By this time next year, residents will be able to begin moving into “The Basin,” Cabot Cabot & Forbes’ new 440-unit residential project at the head of Lake Quannapowitt.
CCF Senior Project Manager Marissa Gallo recently provided the Zoning Board of Appeals with a status update.
She said that great progress has been made on the construction of the building on the North Avenue side of the site. Wood framing and roofing are completed, windows have been installed and workers are now doing drywall and finishes on that building, which is expected to be ready for occupancy in late 2025.
Gallo said that framing is about halfway done on the largest of the three buildings (the one closest to Route 128). Workers have started on the mechanicals in the portion of the building that has been framed.
The pre-cast garage has been completed, she said.
Crews are working on the foundation for the third building (the one closest to Lowell Street) and once the slab is poured they hope to begin framing that building by January.
Local Attorney Brian McGrail, who represesents CCF for “The Basin” project, told the ZBA that he was seeking approval for some directional and other signage on the site. The board agreed to view a presentation on the proposed signage but will not vote on approval until its Nov. 20 meeting.
The board was shown images depicting the view when entering the site from North Avenue, including a 7-foot tall and 4-foot-wide monument sign reading “The Basin, 200-400 Quannapowitt Parkway.”
McGrail also showed the board how numbering on the buildings would look as well as various pedestrian and vehicle signs proposed throughout the site. A directory sign will be located in a central area of the site. He also showed the board examples of parking-related signage, which he described as “standard.”
There was also some discussion of signage for the restaurant that will be part of the project on the North Ave side of the site, although no decision has been made on the specific restaurant that will occupy that space.
Another discussion was related to signage facing Route 95 to advertise for tenants.
ZBA chairman Thomas Lucey said that he was concerned about how long such marketing signage would remain up, suggesting that it should be tied to a percentage of occupancy. Board members also said that any such sign should be maintained and replaced if it gets beaten up by the elements. The marketing signage would be displayed on the exterior of the parking garage facing the highway.
McGrail also reviewed the planned central gathering space that was included in the decision approving the project. McGrail said that the expanded area will include public bathrooms, a police satellite office, tables and chairs and possibly short-term rentable office space.
ZBA member Kasumi Humphries, a professional interior designer, offered a number of suggestions related to the layout and design of the central gathering space and proposed rentable offices.
ZBA members indicated that they were happy with the general direction of the project.





