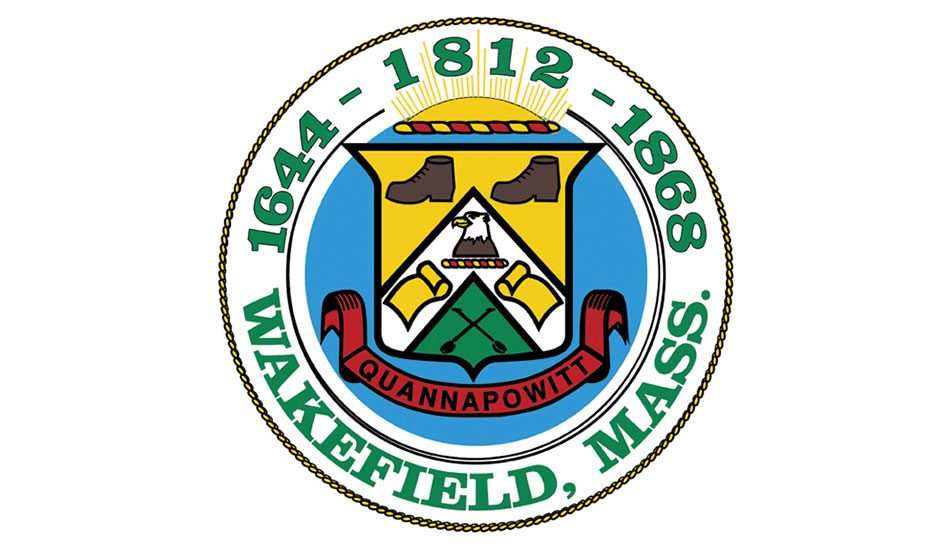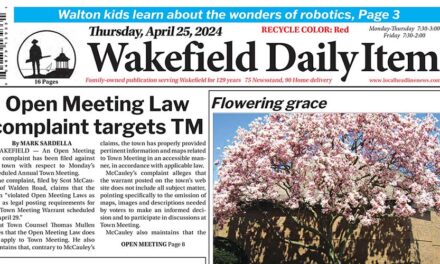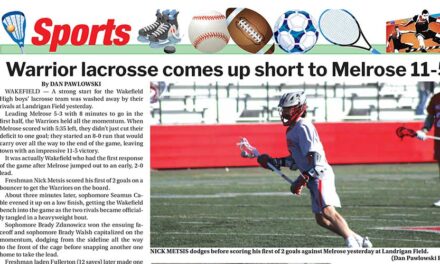By MARK SARDELLA
WAKEFIELD — The new high school envisioned for Wakefield will cost nearly $220 million, of which the town will be responsible for about $163 million. The Massachusetts School Building Authority (MSBA) will pay the remaining $57 million. The MSBA is expected to pick up about 50 percent of eligible costs, but the town is looking to build a school that significantly exceeds MSBA guidelines for spaces, so the town’s share of the total cost will be closer to 75 percent.
The planned project will add about $1,058 a year to the average single-family home tax bill or an average tax cost of about $88 per month per household over the term of the 30-year bond.
The School Committee this week received an update as the designers prepare to provide a status report to the MSBA in the coming weeks.
A new high school is expected to address deficiencies in the current building, including undersized classrooms, poor common areas, accessibility issues and inadequate science facilities. These and other deficiencies have reportedly impacted the high school’s New England Association of Schools and Colleges (NEASC) accreditation.
The design plan features a central hub area that connects four academic clusters: Humanities, STEM, Fine and Performing Arts, and Health, Wellness and Athletics along with outdoor learning areas.
Architects Brian Black and Helen Fantini from design firm SMMA presented floor plans for the three levels of the proposed new school, which will be constructed on the current site of the Shaun F. Beasley Track & Field. The track and field facility will be reconstructed on the site of the current high school.
Black used a 3D animation to show the layout of the building and the fields on the site from different angles. He said that the new building will encompass 260,000 square feet, which is 10,000 square feet more than the current high school.
He also showed renderings of some of the indoor spaces and how various elements of the building are linked.
Black displayed a slide outlining the “sustainability and resilience” goals requested by the community.
He reviewed the areas of the proposed building design that exceed the MSBA guidelines in terms of size. Those include nearly every area of the building, including academics, administration and athletics. The only listed areas that do not exceed the MSBA guidelines are the custodial and health offices.
The amount of variation in the design from the MSBA guidelines will impact the percentage of the total cost that the MSBA will reimburse the town.
In June, the MSBA is expected to give the go-ahead to proceed from the preliminary design to the more detailed schematic design.





